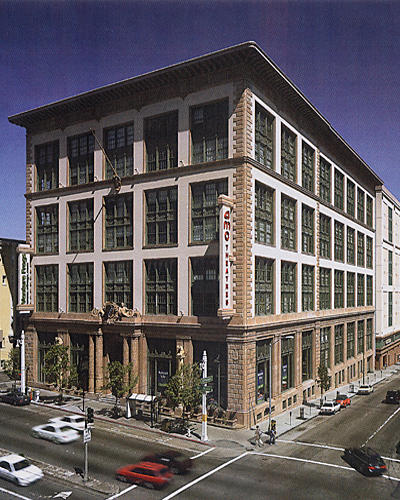1000 Van Ness
San Francisco, California
 |
 |
|
Photo - 1 | 2 | 3 | 4 | 5 |
Service Emphasis: Project Closeout
Coordination of project close-out, obtaining multiple permits and acquisition of final certificate of occupancy for an eight story 425,000 square foot mixed-use project on the National Register of Historic Places. The project included a theatre, retail and restaurant spaces, a parking garage for 458 cars and 53 residential units.
Client: Burnham Pacific Properties
Architect: Field Paoli / Page & Turnbull / Interior Architects
Permit Processing: A.R. Sanchez-Corea & Associates



